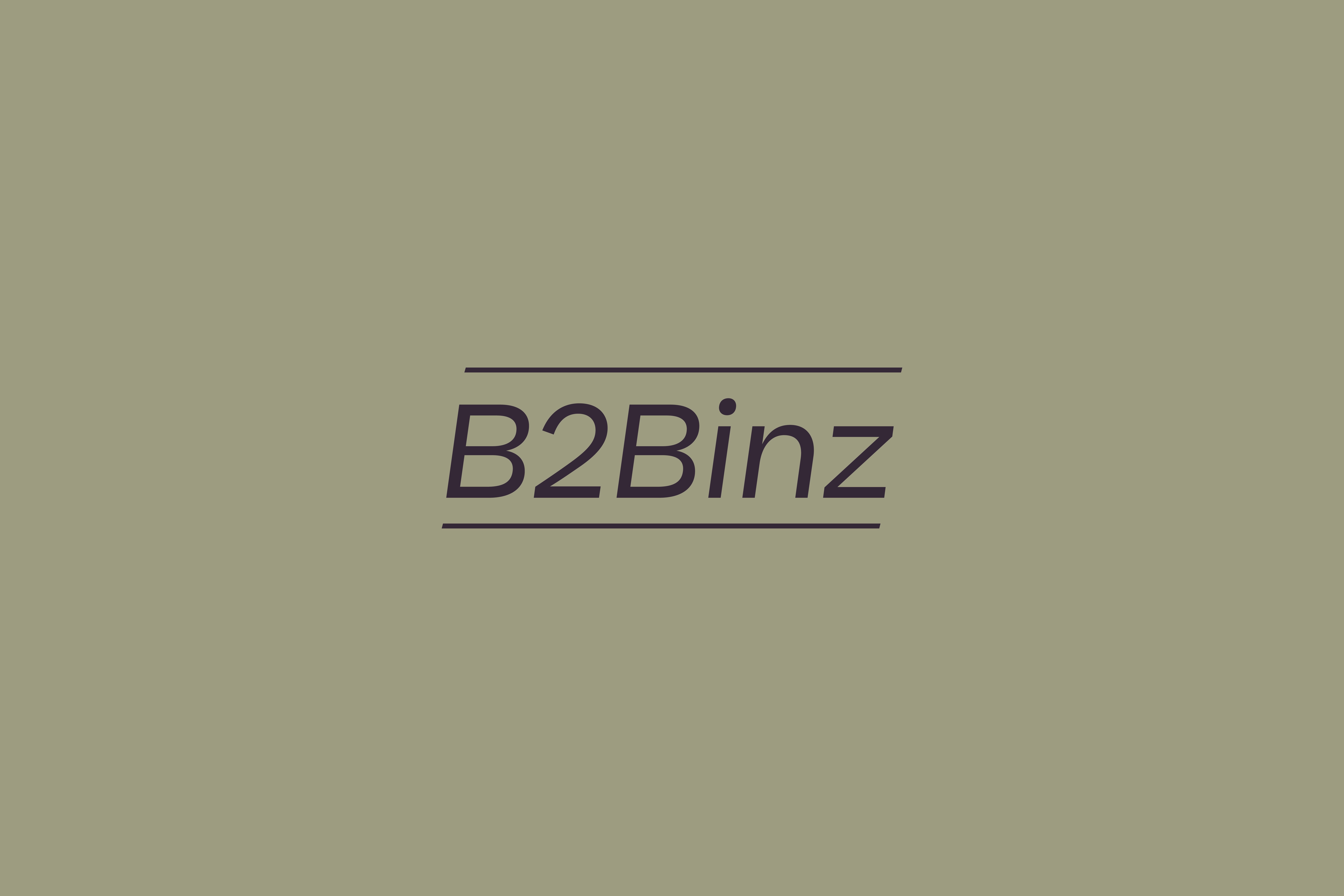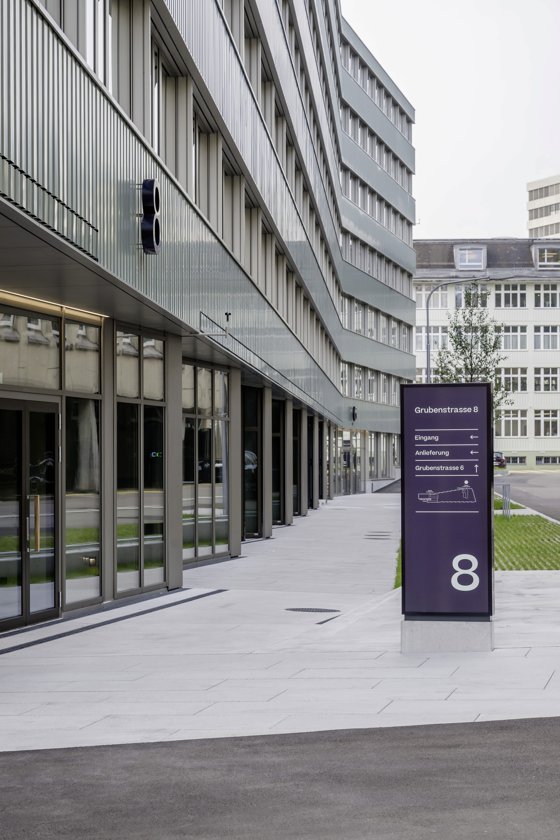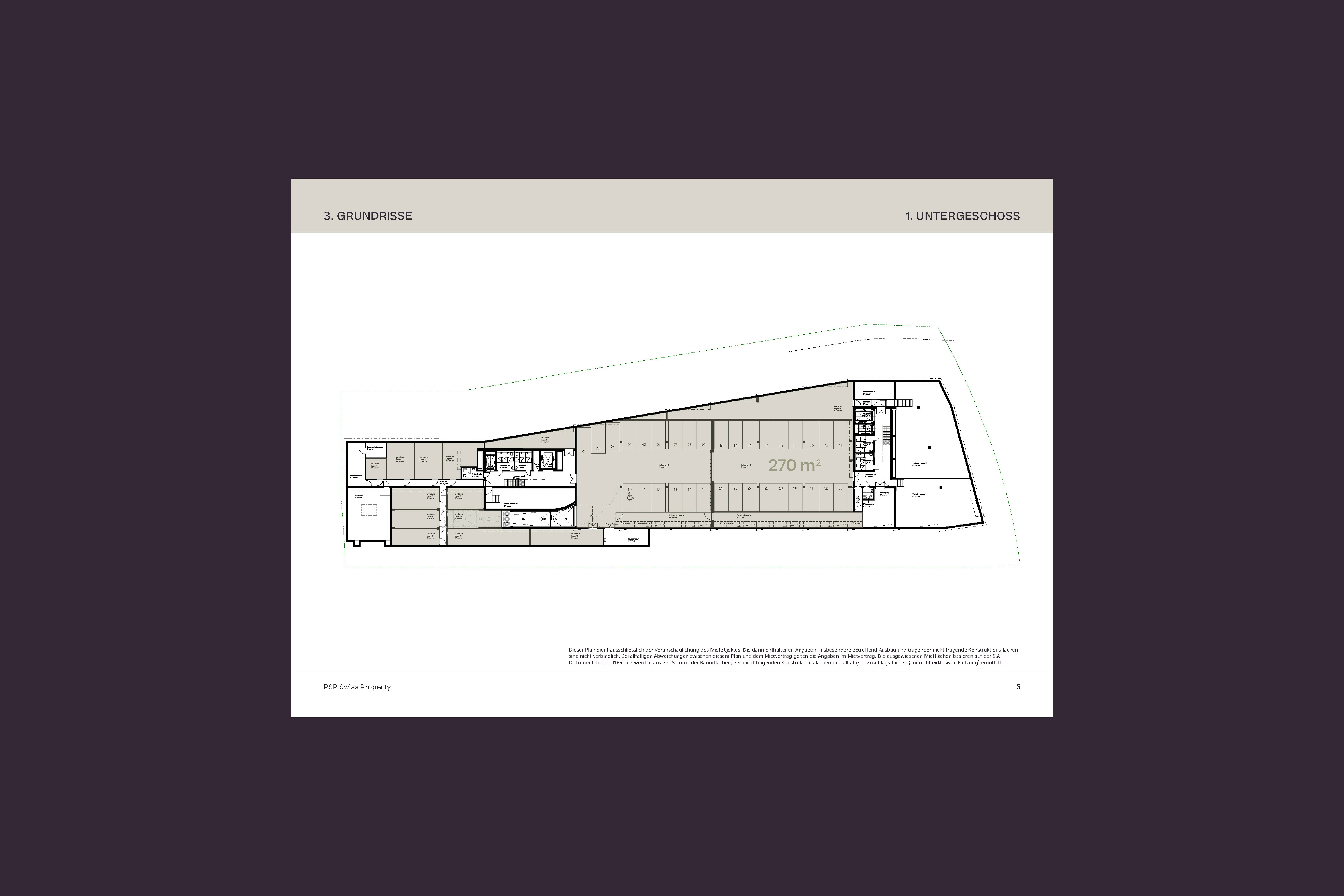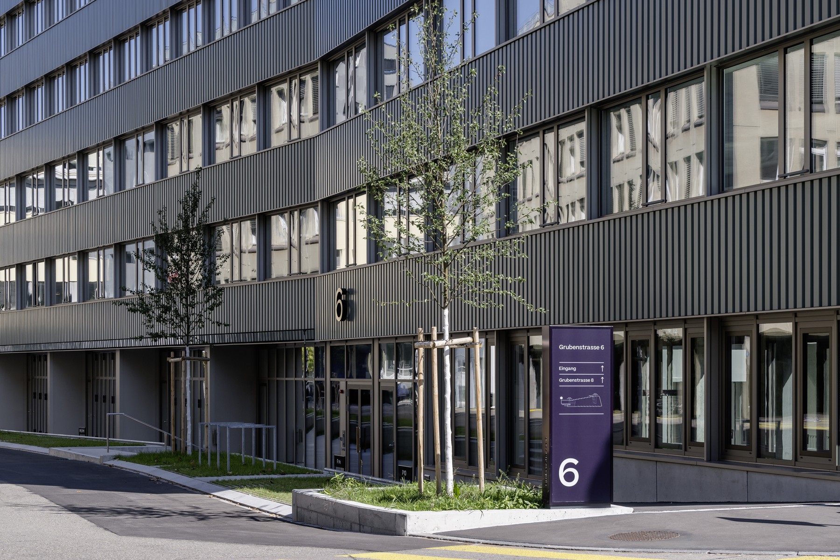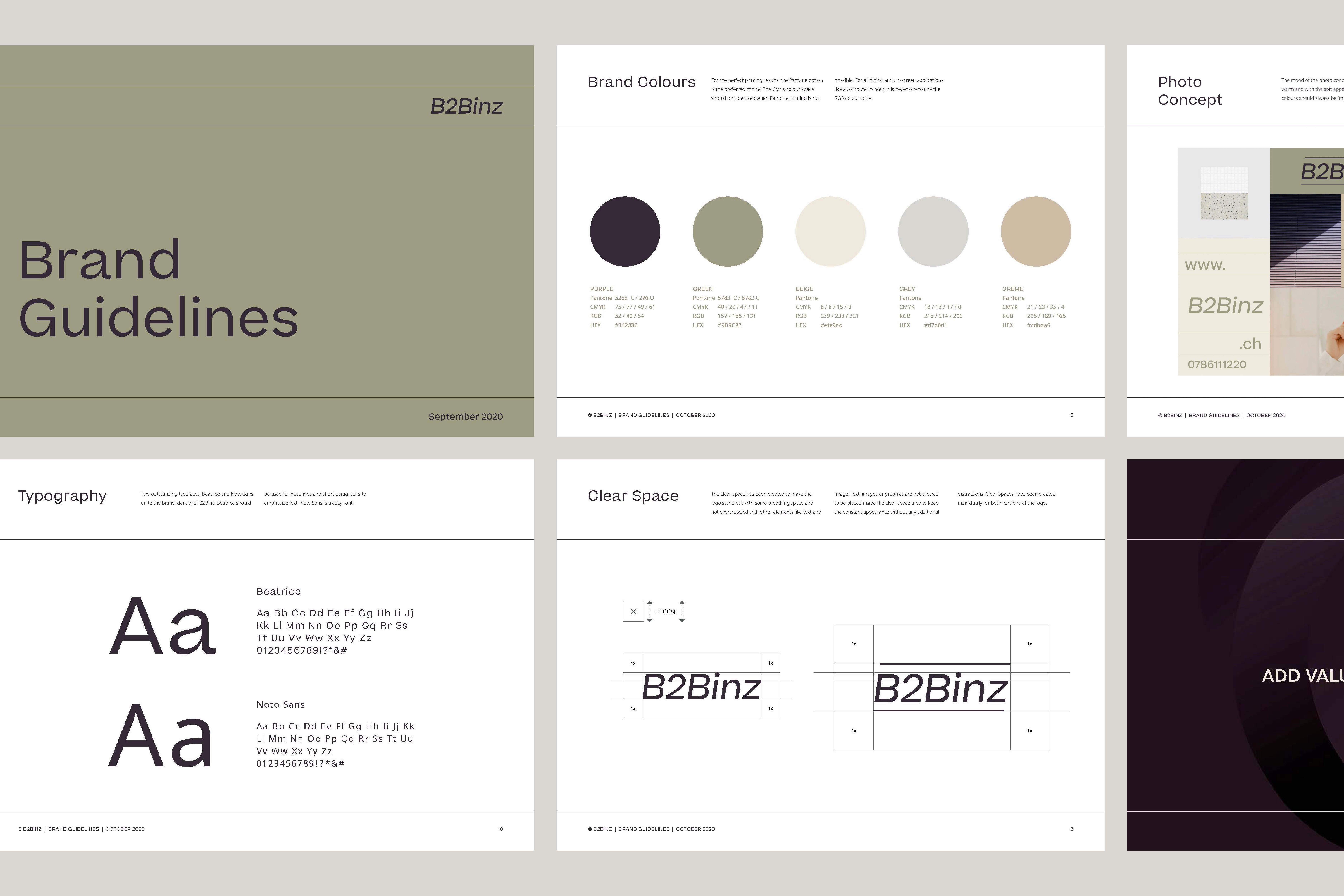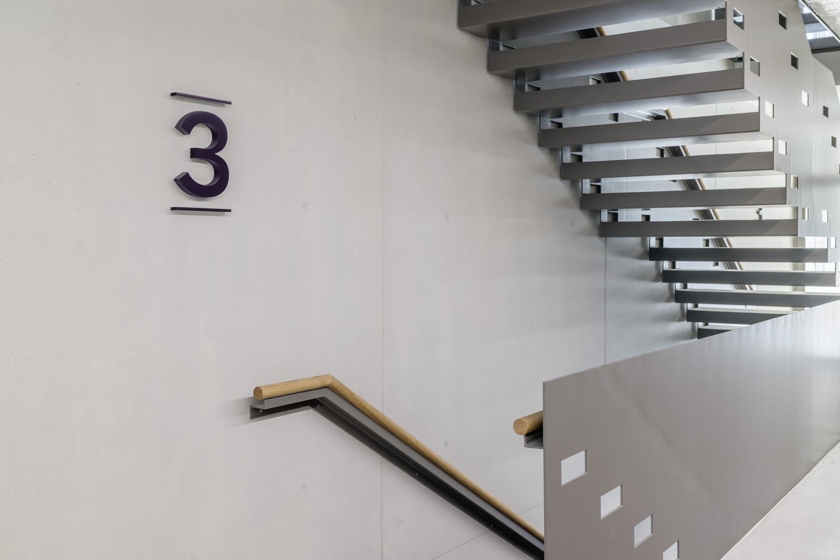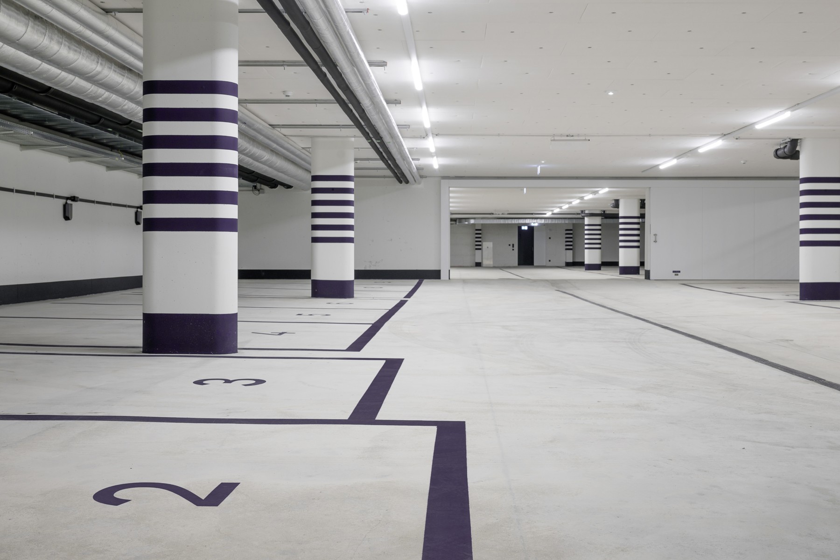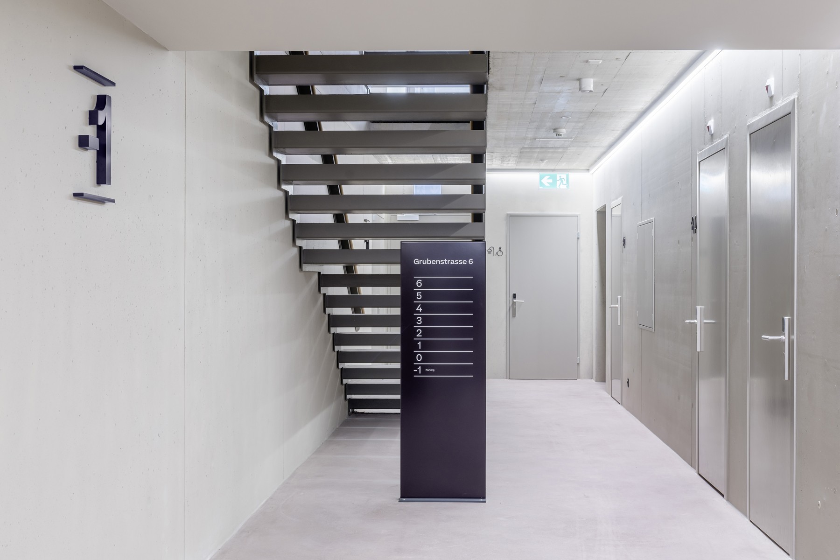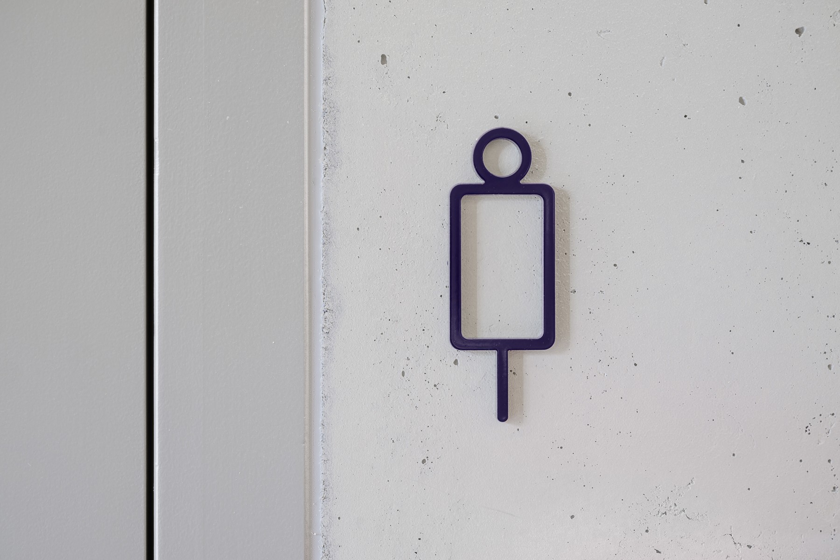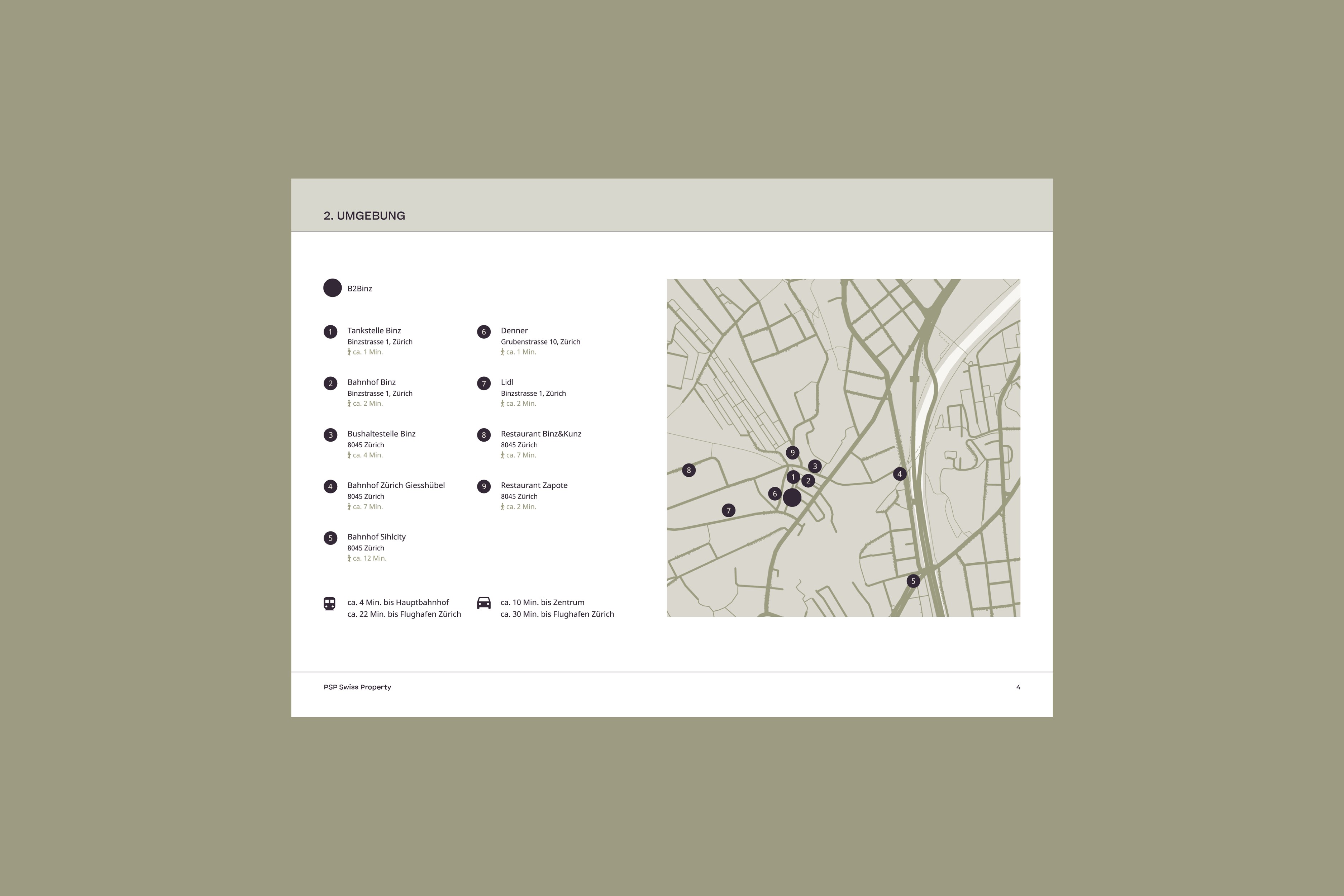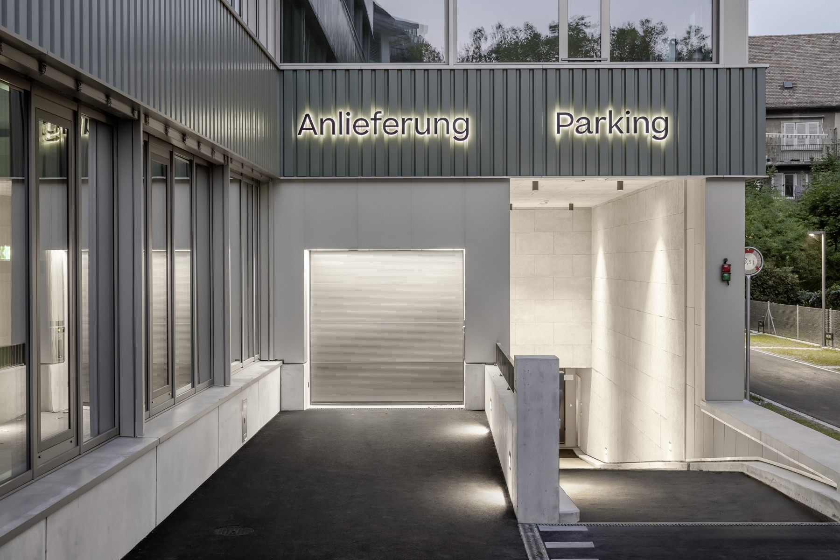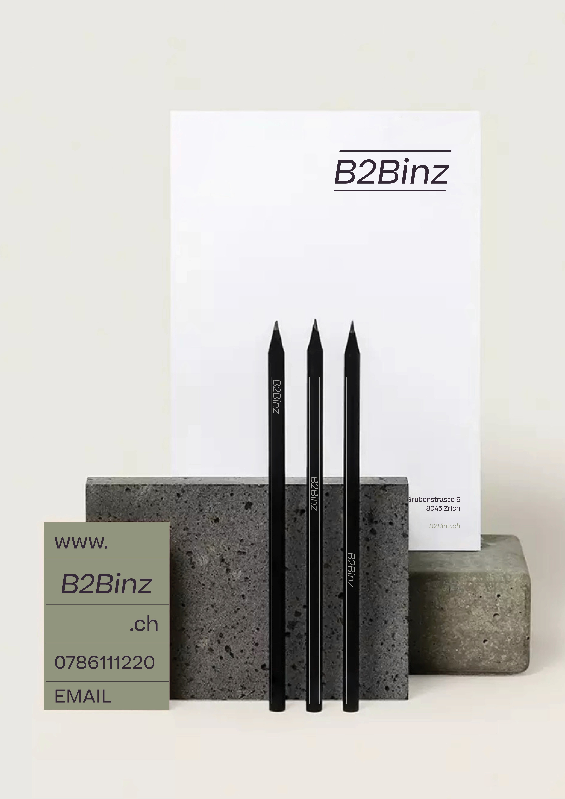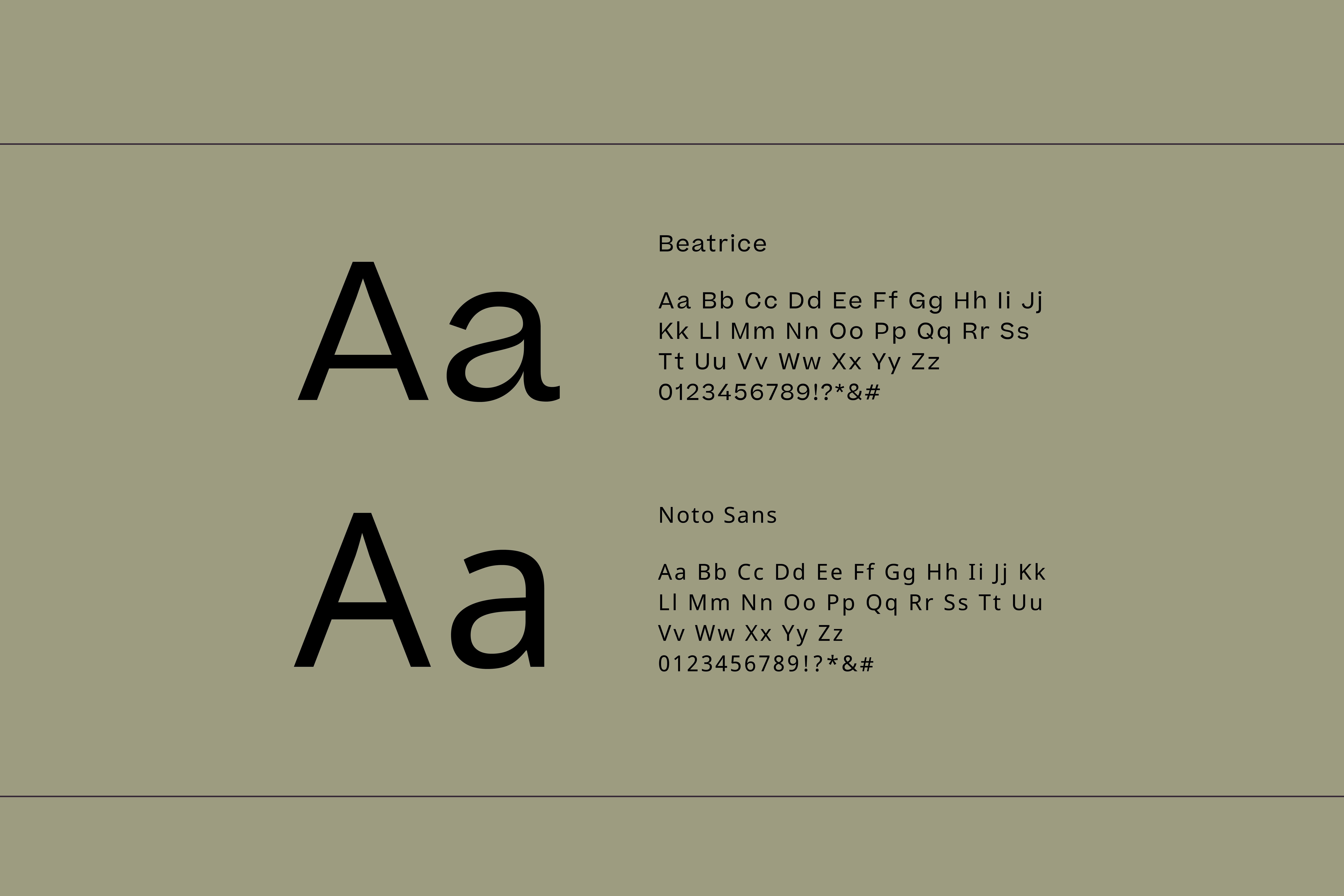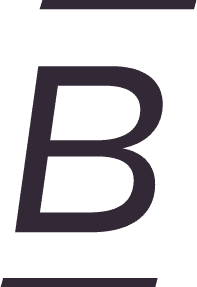
PSP Swiss Property
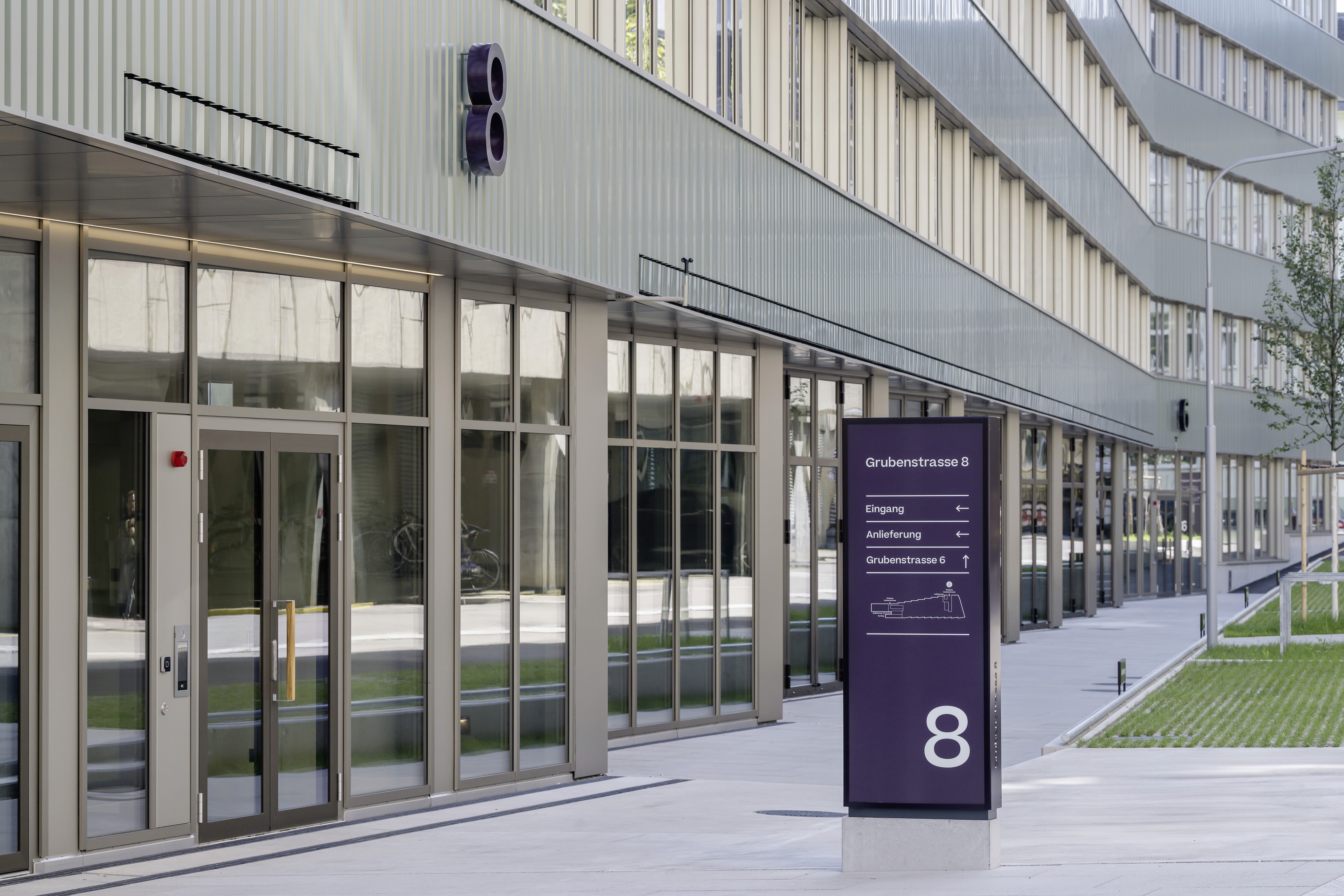
My Scope of Work
Visual Identity
Logo Design
Wayfinding Concept
Pictograms
Documentations
Sales Materials
Brand Manual
Construction Site Visits
Collaboration
Sibylle Huber
Grafitec AG
(created as Brand Designer at Studio Frey AG)
About the Client
The Solution
The architectural lines of the property are reflected in the design through a structured grid that creates a unified visual style. The overall aesthetic blends industrial design with modern sophistication, while the logo captures the elongated, elevated form of the building. All branded elements, from floor plans and construction boards to factsheets and marketing materials, are standardized to convey a consistent, professional image. In the second phase, we developed an intuitive wayfinding system to ensure easy navigation. The subtle colour palette and modern typography are seamlessly integrated into the wayfinding system. From the façade to the custom pictograms and garage signage, the focus is on elegance and simplicity. High-quality materials were chosen for the signage to ensure durability, longevity, and adaptability, accommodating future changes in tenant structure and building use.
